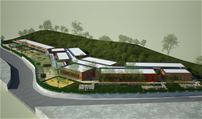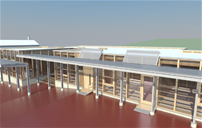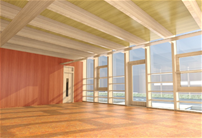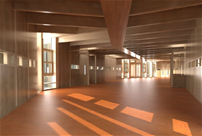French Embassy Kindergarden
French Embassy Kindergarden will located in the heart of Ankara. The school situated on a land of 5,000 m² will serve 200 pre-kindergarden and kindergarden students and give education in French.
The kindergarden consists of classrooms, administrative offices, a library, a refectory and social units with a total closed area of 2,000 m². Together with its physical environment items like parks and recreational areas with an area of 3,000 m² and technical areas, the school aims to provide comprehensive early childcare and education. The structural system of this single storey school with partial basement floor is wood-frame.
Prota provided structural design and preparation of BOQs of the kindergarden.




