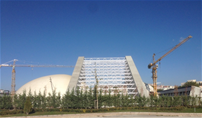AKM Presidential Symphony Orchestra Hall Steel Erection Work
AKM Presidential Symphony Orchestra Hall Foyer Skylight System is a structure supported by 36-meter span steel main bearing system passing through the glass system mounted on the secondary steel frame. The prismatic shaped structure has one side of 30º - 93 meters in length and the other side of 60 ° -40 meters in length, 36 meters wide, and 48 meters high peak.
This special structure is designed using SAP2000 in 3D according to the current regulations and specifications. The first encountered problem is the design of 36 meter wide span of the truss system without changing the architectural form. Nevertheless our team has been worked intensively and deal with this problem.
Then secondary steel structure is designed for building glass coating.
After the completion of the design stage the structure modelled in 3D using the TEKLA Software Program and made ready for the production.
Production phase of the steel structure is completed successfully and assembly stage is completed by 75%.

